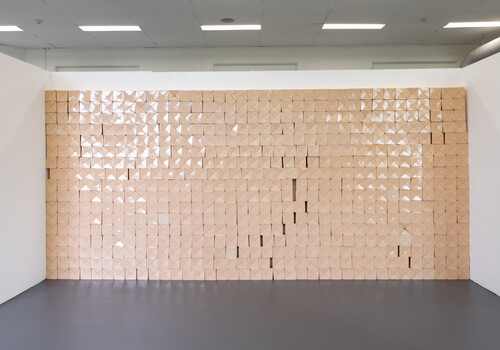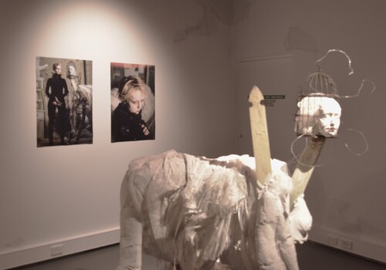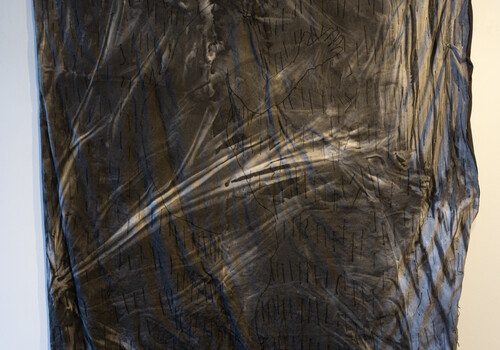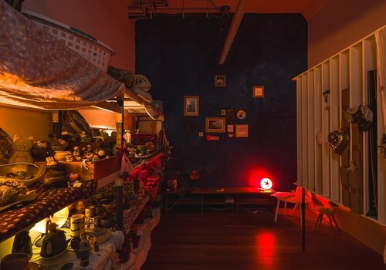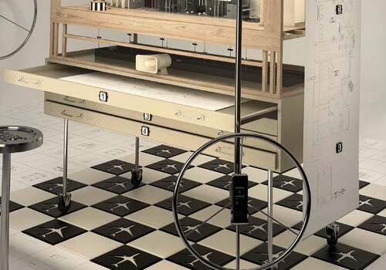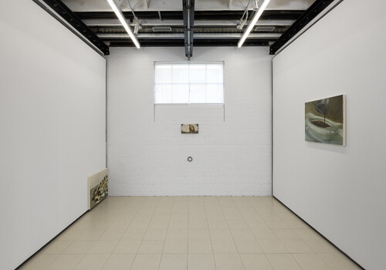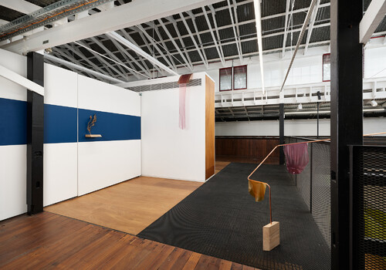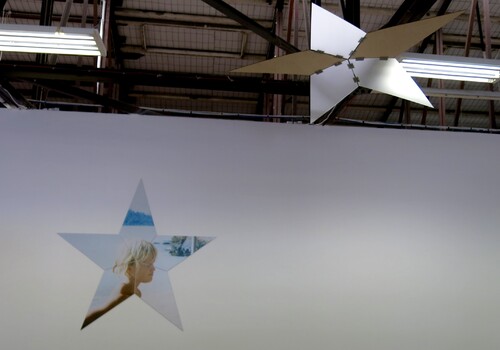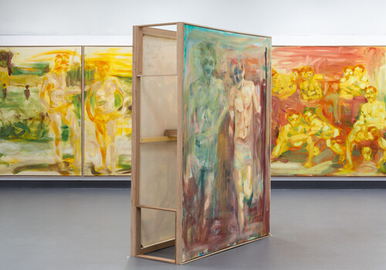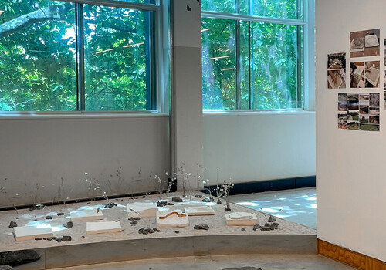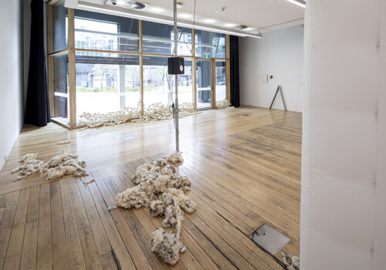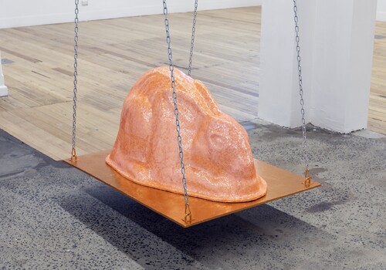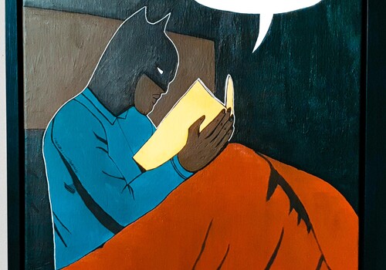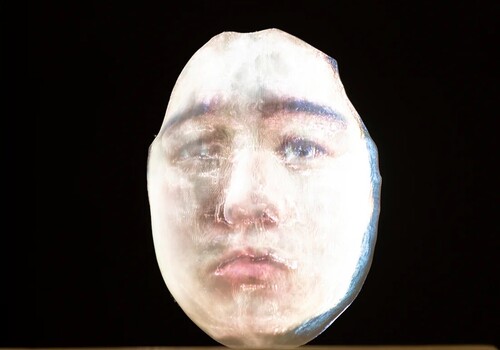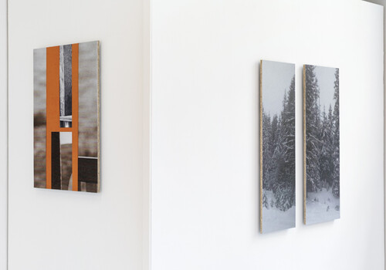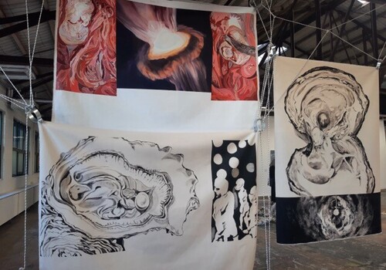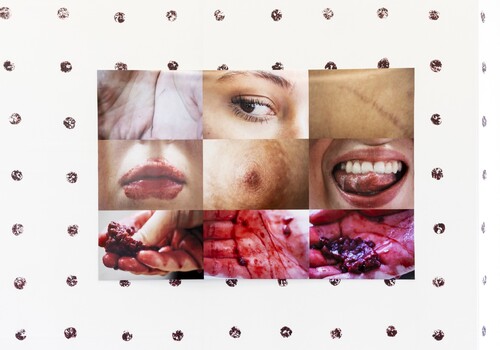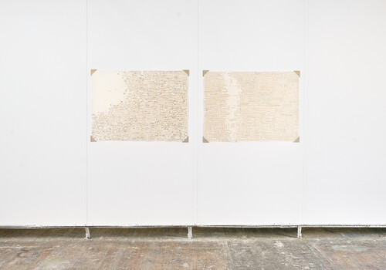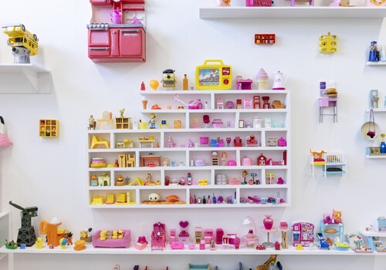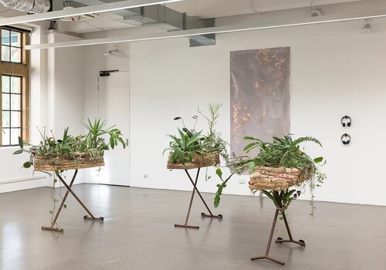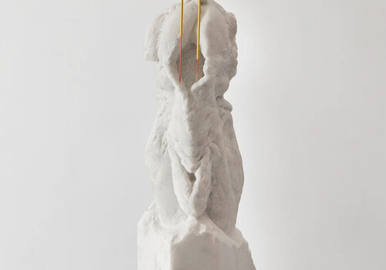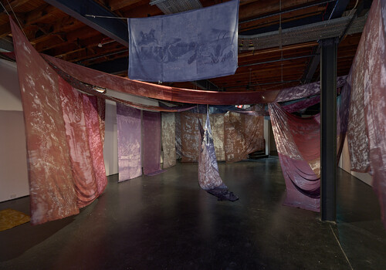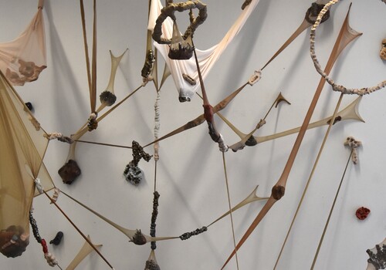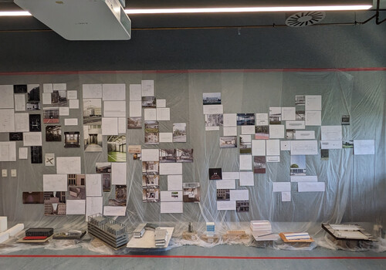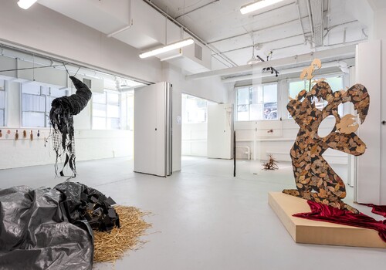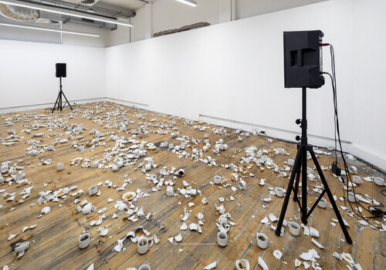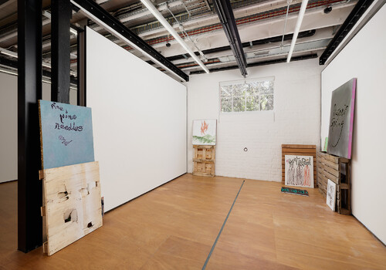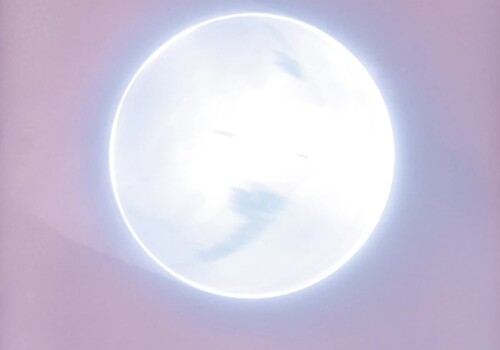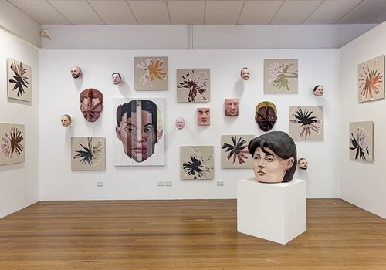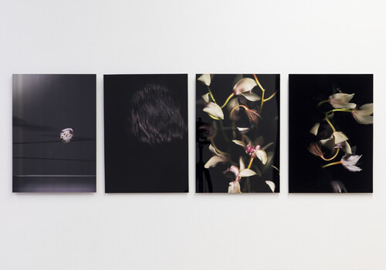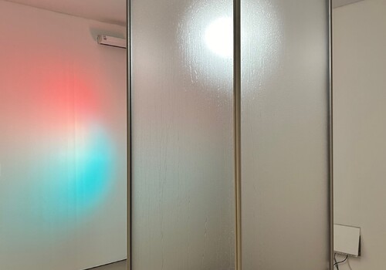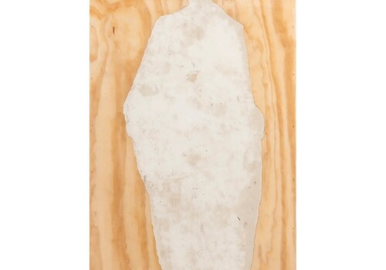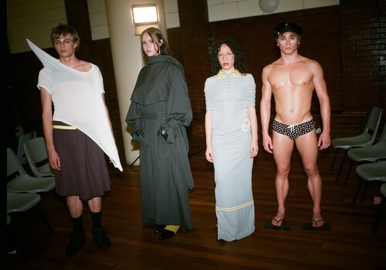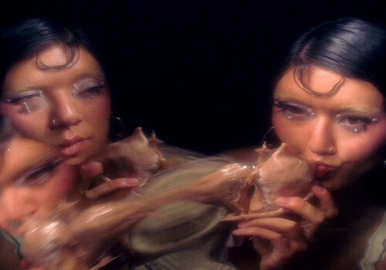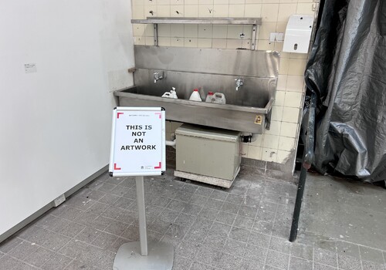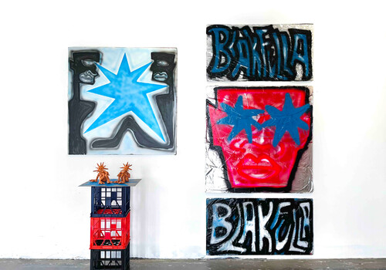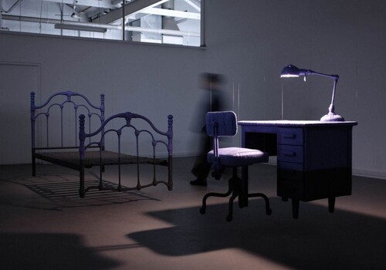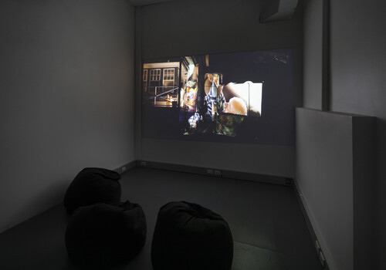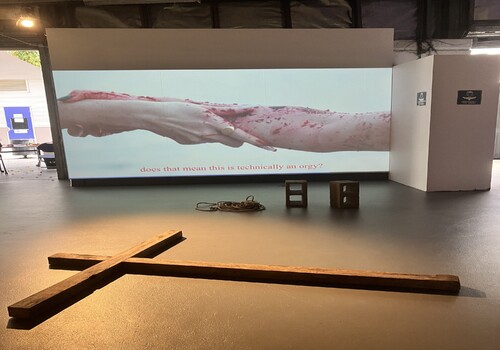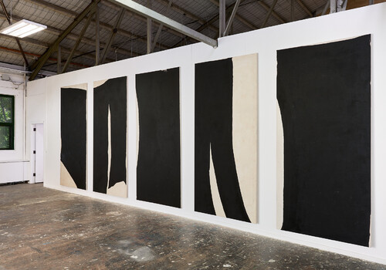Master of Architecture, RMIT
By Ruby Caruana
Architecture relies on effective communication—how clearly a concept, form or spatial strategy conveys its purpose and potential impact. As I explored RMIT’s Major Project exhibition, the concept of legibility emerged as a central theme, not just in how the works were displayed but in the architectural proposals themselves. In this context, legibility seemed to be about striking a balance between inviting the viewer in, and allowing them to delve deeper.
At RMIT, the exhibition layout was clean, structured, and deliberate, reflecting a focus on the precision of the individual work on display. Many panels included physical models within the boundaries of the paper, without the tangible nature that usually provides insights into texture and materiality. These printed panels contained digital representations of physical models; becoming representations within representations. In some cases, these models acted as the centrepiece, offering immediate legibility while drawing the viewer into the project’s narrative. At other times this led to intricate and densely packed visuals, leaving viewers squinting to decipher the layers of information. While this could be rewarding, adding an intellectual challenge to the viewing experience, it sometimes risked alienating those seeking a more immediate connection to the work.
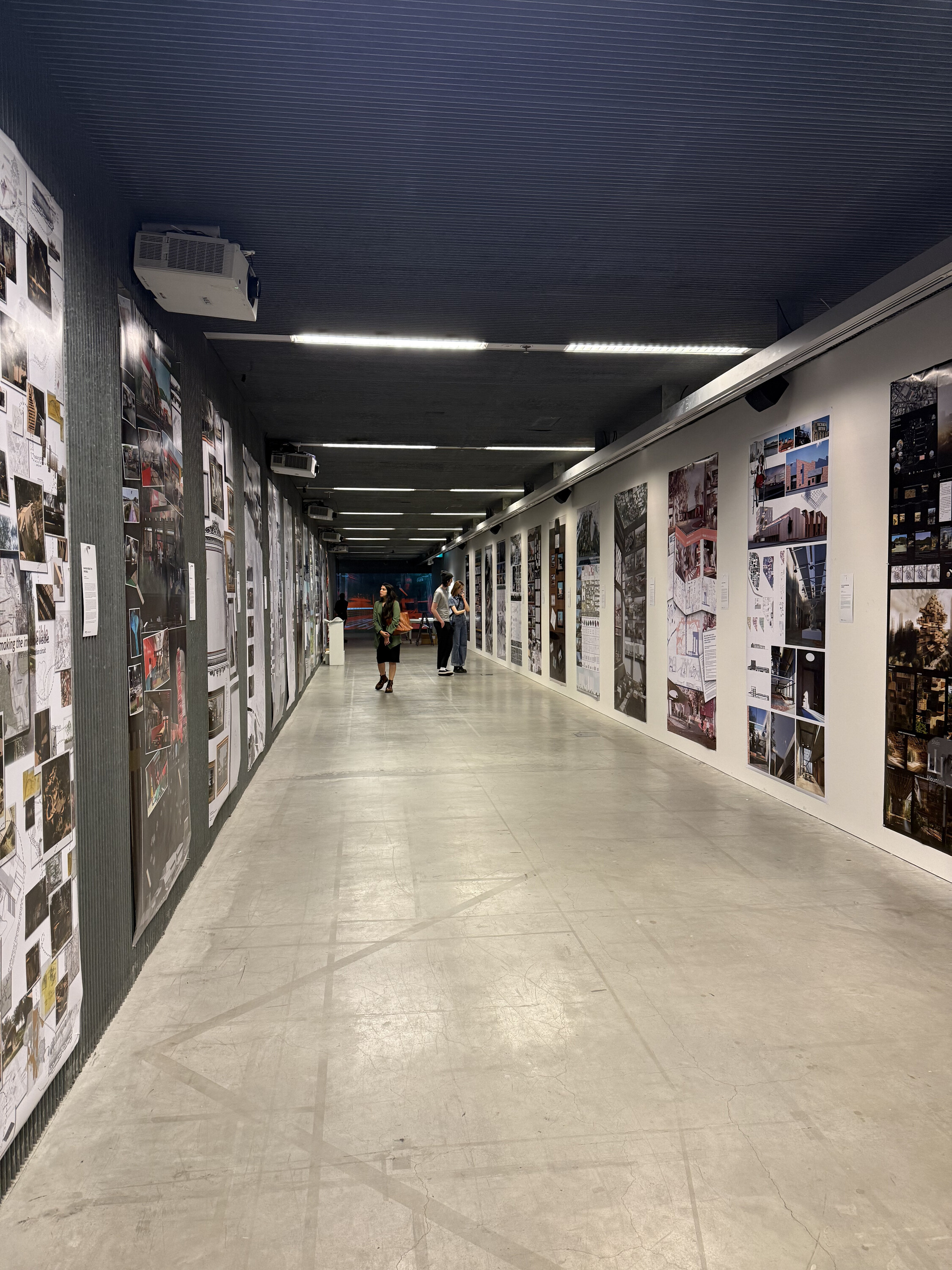
RMIT’s major projects are displayed in these printed panels lining the gallery walls. Photo: Ruby Caruana.
Each student’s panel transported viewers into a distinct setting, vividly conveying the context and atmosphere of the designs. Thematic and spatial diversity were highlights of the exhibition, with panels evoking environments as varied as a construction site, a bedroom, a bookshelf, and the floor of an office; rather than white paper space.
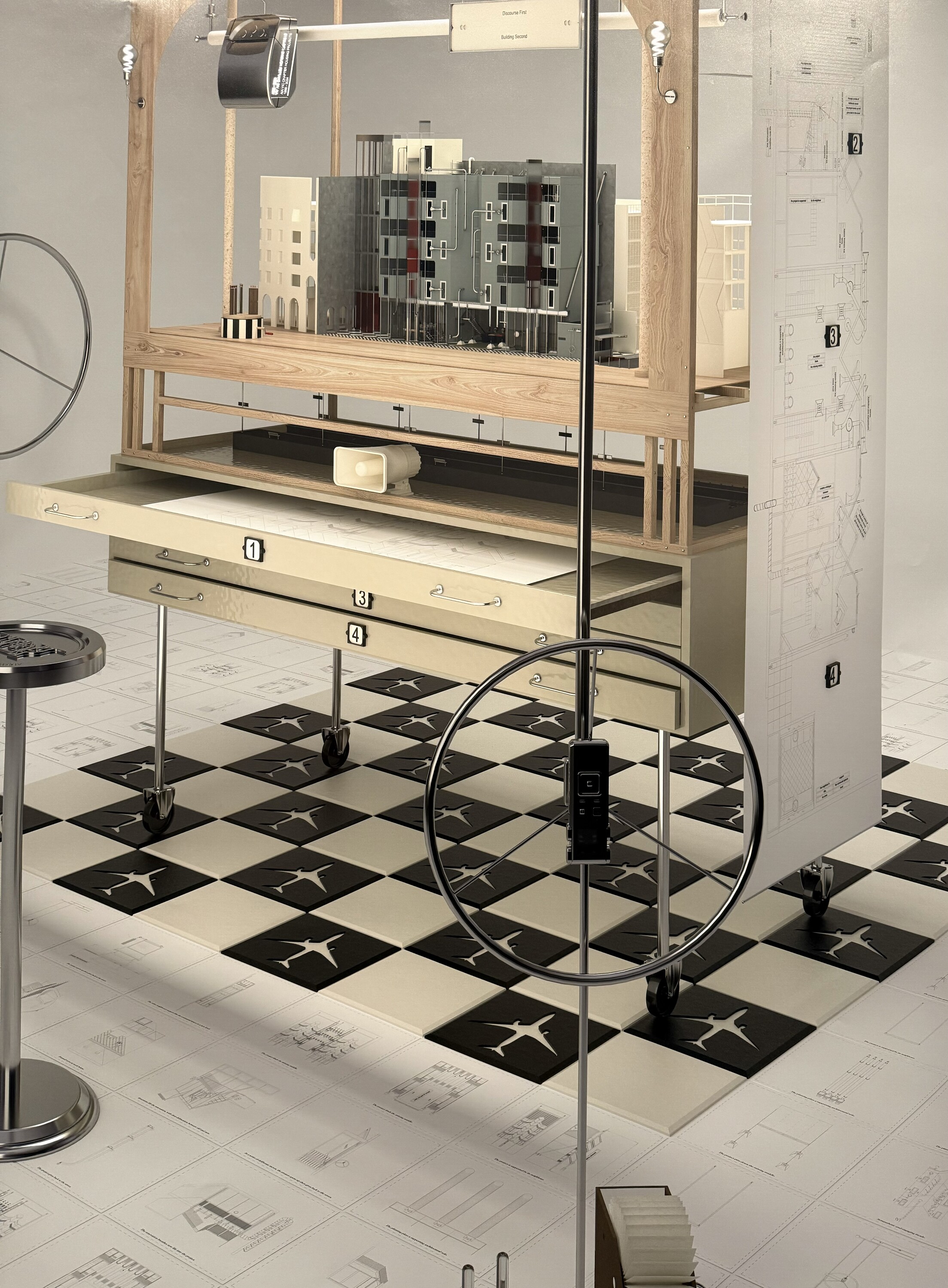
Jessica Bourke, Mind the Gap, 2024. Design Hub Gallery, RMIT.
Take Jessica Bourke’s project, Mind the Gap, led by Dr Peter Brew. With technical drawings in drawers, on the floor and rotated 90 degrees, her panel forces you to get close and take a moment to understand what is being presented. With no physical model to offer immediate spatial clarity, and so many successful intricate drawings, does it matter that it is hard to read at first glance? Jessica’s project challenges the notion that architectural communication must be instantly legible.
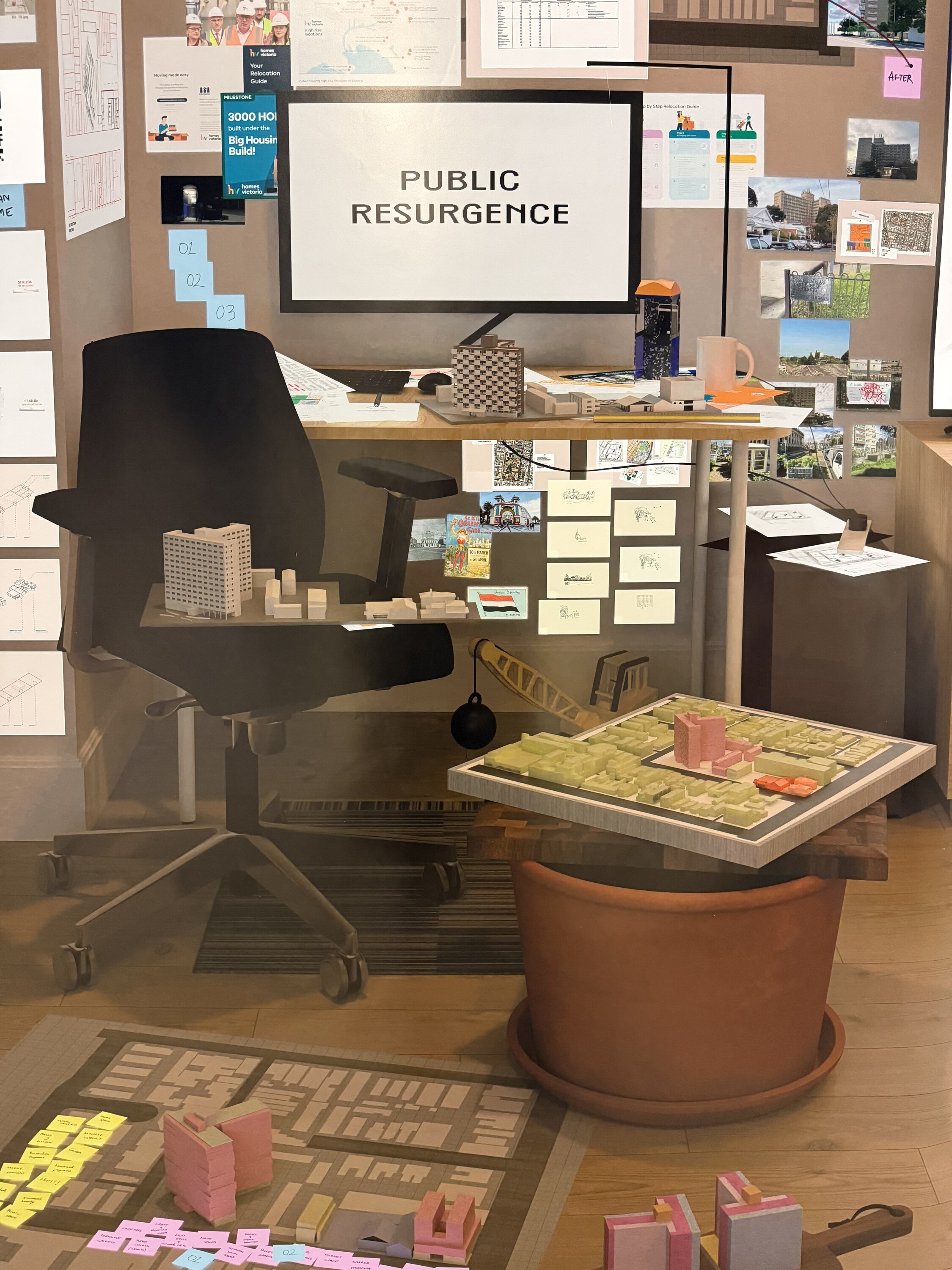
Daniel Phillips, Public Resurgence, 2024. Design Hub Gallery, RMIT.
Another great example is Daniel Phillips’ Public Resurgence, led by Liam Oxlade and Olivia O’Donnell, which transports the audience into an office with familiar objects like a computer, desk, sticky notes, flyers, and multiple physical models. The work is much clearer and legible due to the setting of the project, but it is equally as successful as other students’ work.
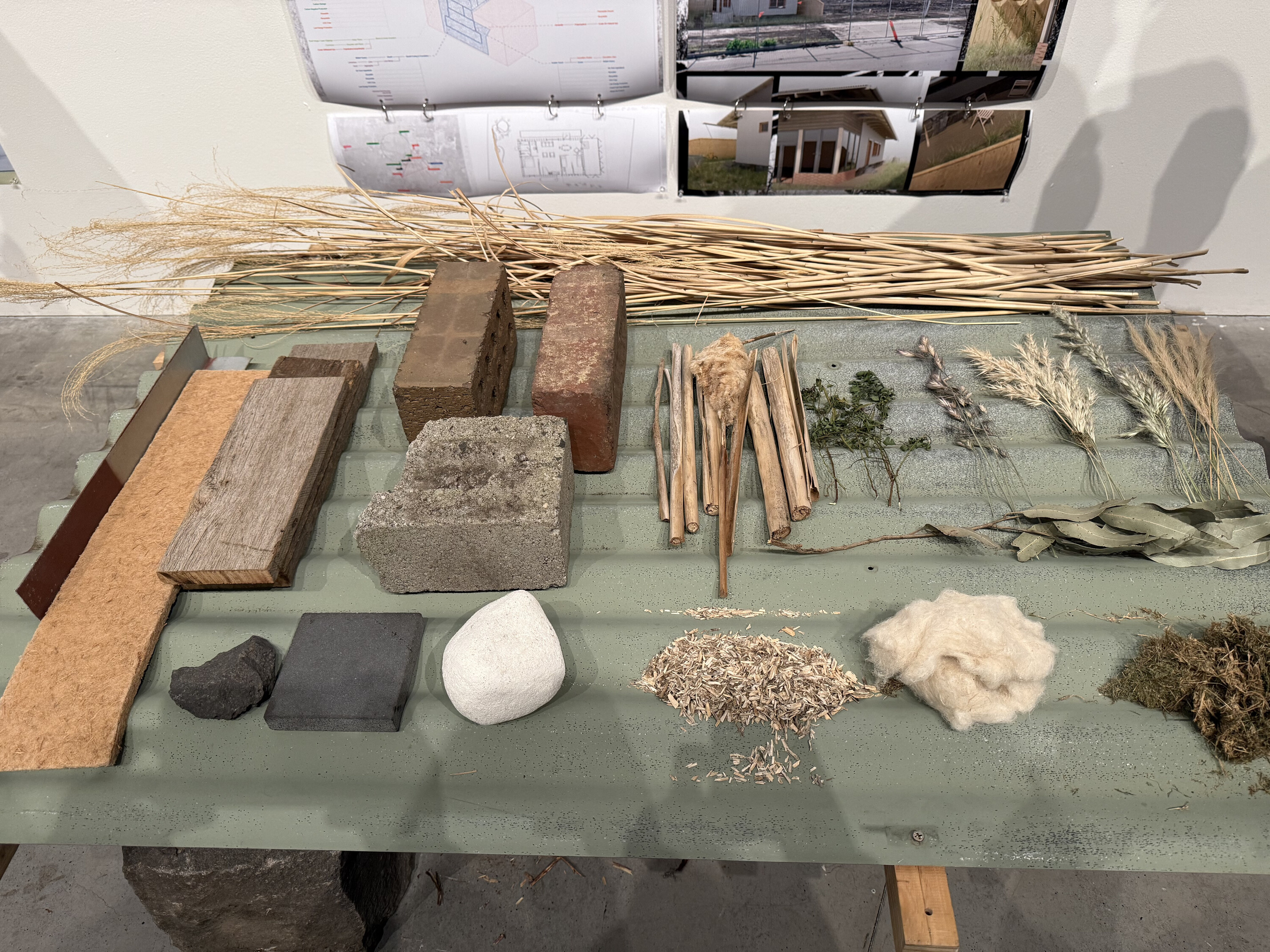
Loughlin O’Kane, +-, 2024. Design Hub Gallery, RMIT. Photo: Ruby Caruana.
Led by Anna Jankovic, Loughlin O’Kane, presented their project +- in a way I hadn’t seen before. Although no physical “architectural” model is presented, raw elements have been used instead. Bricks, rocks, plants, metals and all sorts of different textures help to create a tangible connection to the technical drawings presented. This form of legibility helps to make the project seem as if it has come to life, rather than remaining a flat printed page with a representation of depth mediated by digital software.
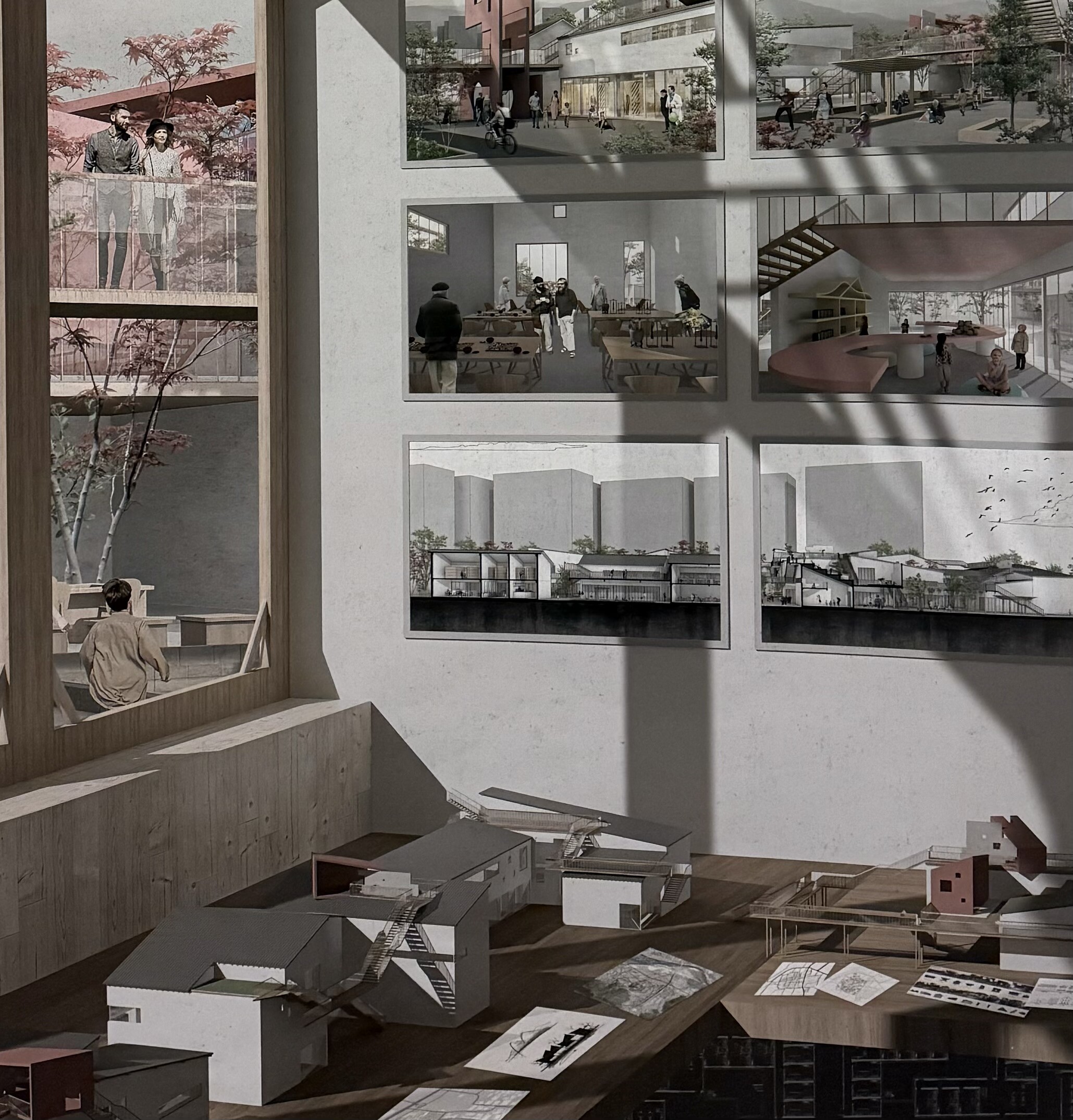
Yushan Wang, Echoes of Tomorrow, 2024. Design Hub Gallery, RMIT.
A personal favourite of mine, Yushan Wang’s project Echoes of Tomorrow, led by Anna Johnson, focuses on the revitalisation of the historic Chinese village, Furong. The visuals of Yushan’s panel are incredible, with views out of a window showing the project, while a physical model sits on a desk and more drawings panels on a wall inside the picture plane. The entire project has been meticulously curated, with consideration of setting, presentation and legibility.
The most successful projects at RMIT’s end of year exhibition balanced complexity with clarity, combining intricate details and clear visual narratives. Models—whether physical or illustrated—enhanced legibility by grounding viewers in scale and intent.
At its core, legibility is about connection—how well a project communicates and invites viewers into its narrative, and this was achieved through the interplay of models, panels, and an evocative setting, making the exhibition an immersive design exploration.
Ruby Caruana is a student and occasional writer from Naarm/Melbourne. She has recently graduated with a Bachelor of Architectural Design from Monash University.
