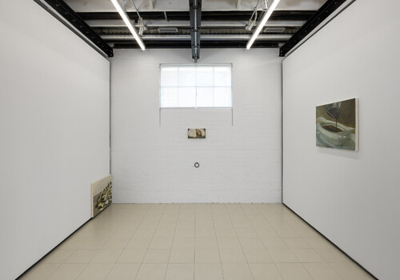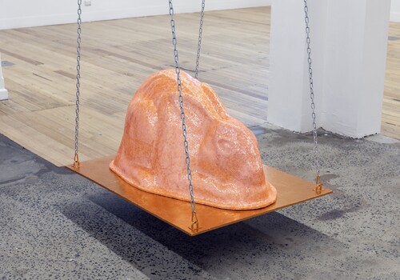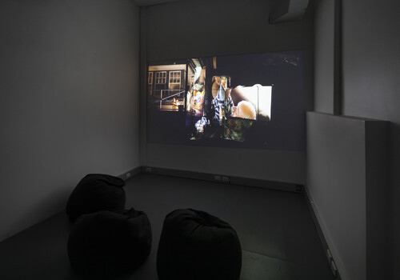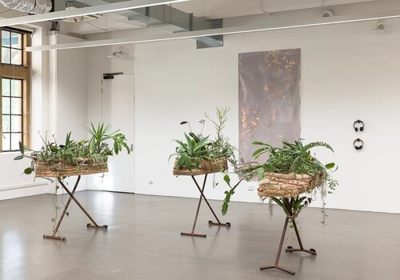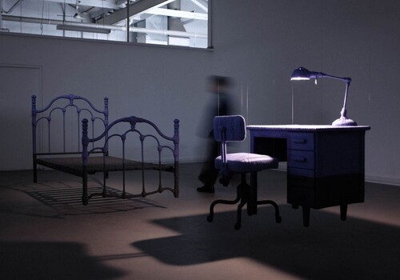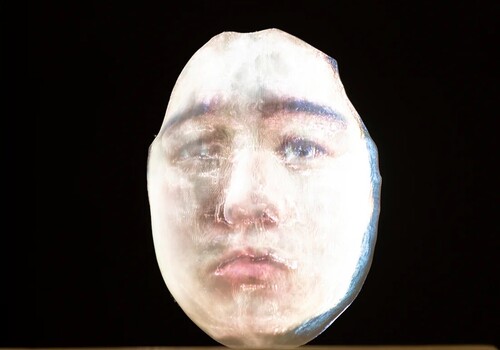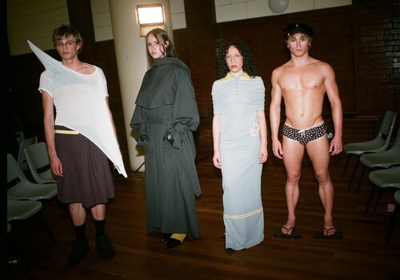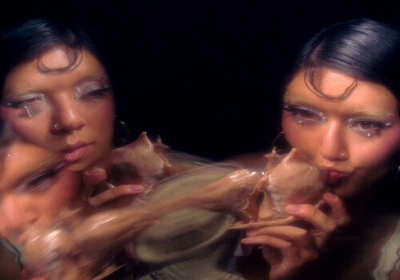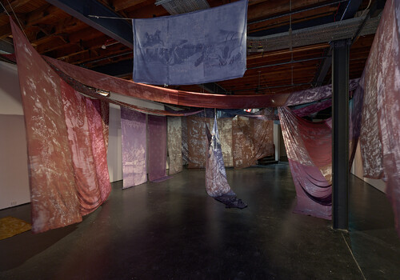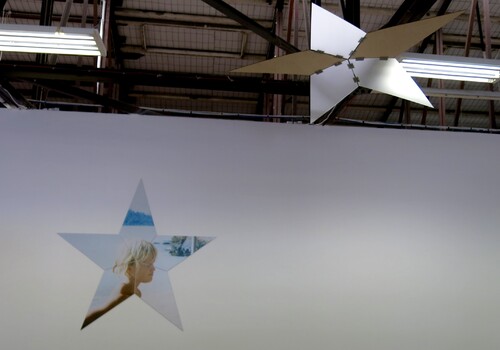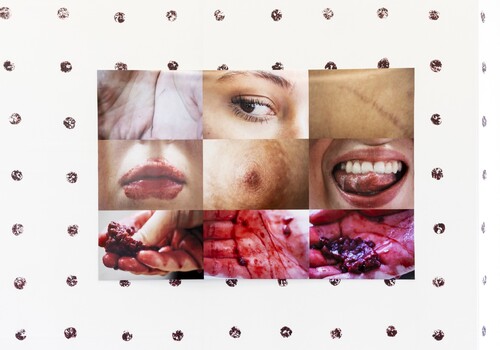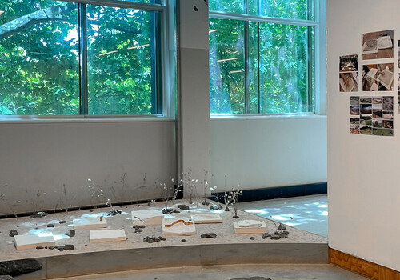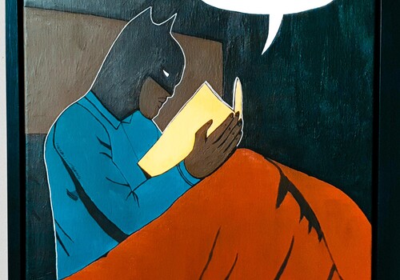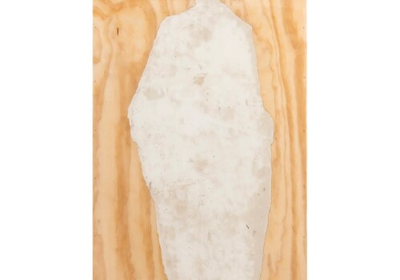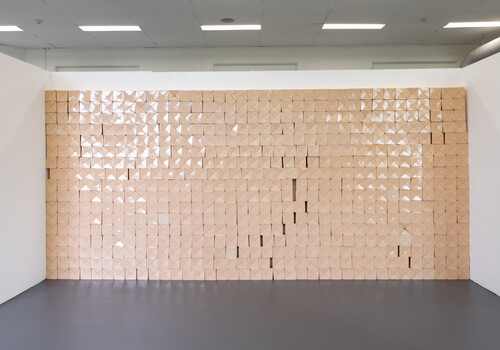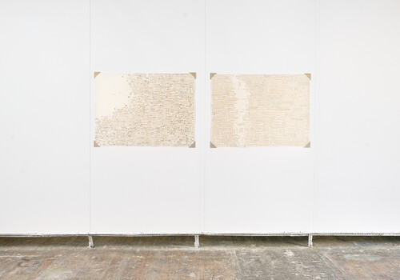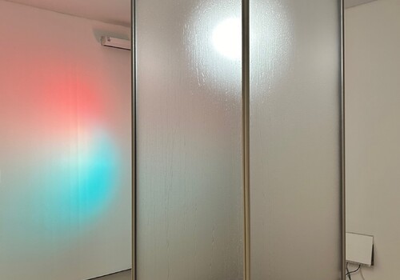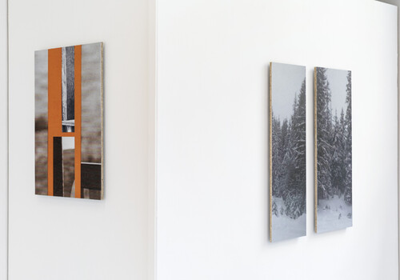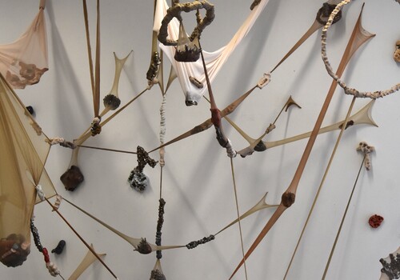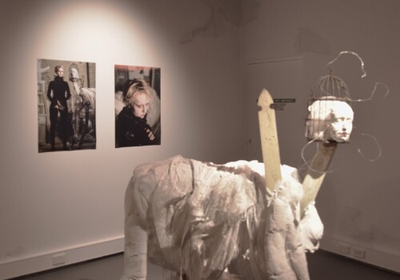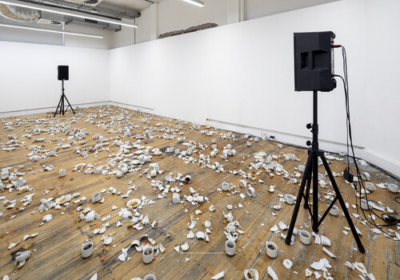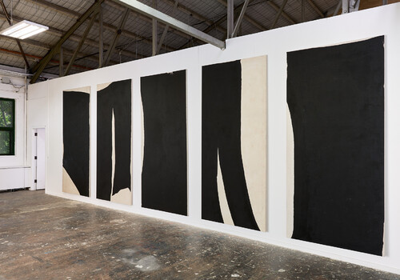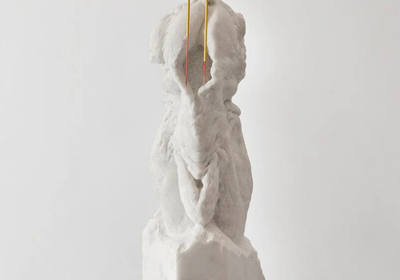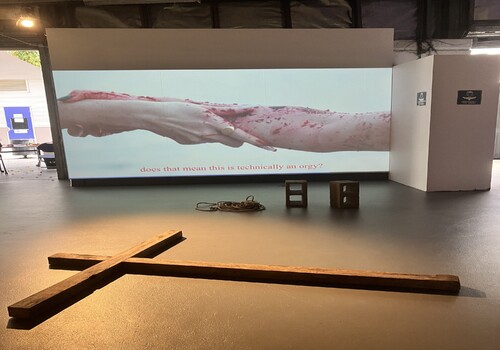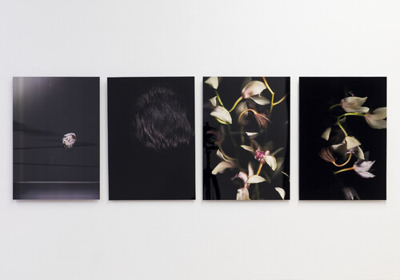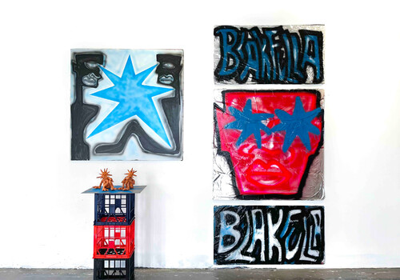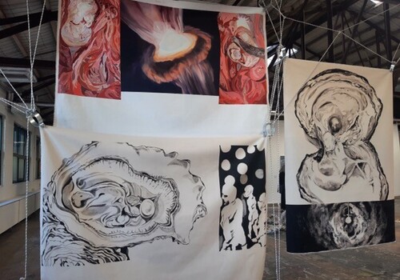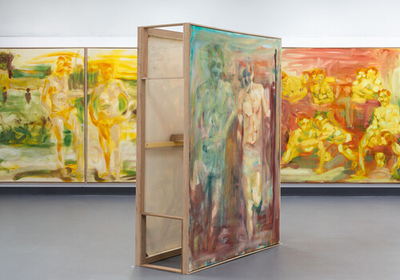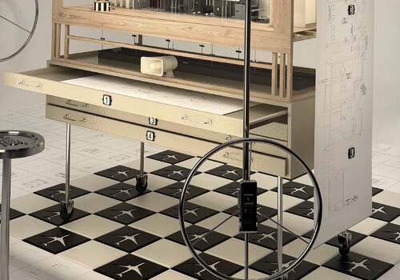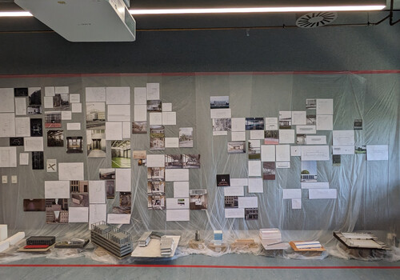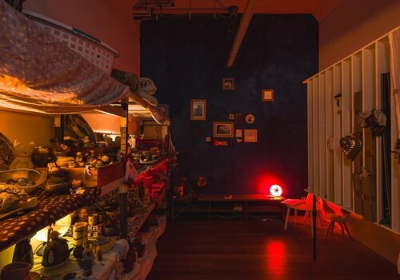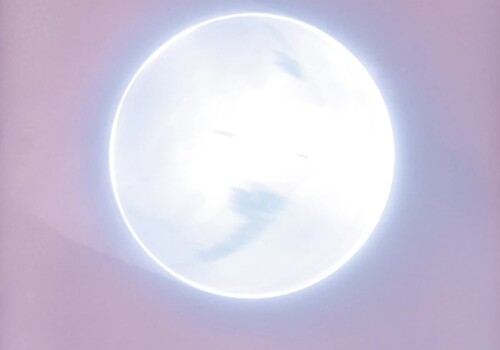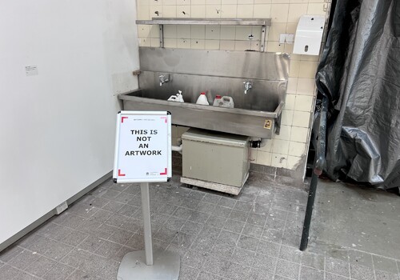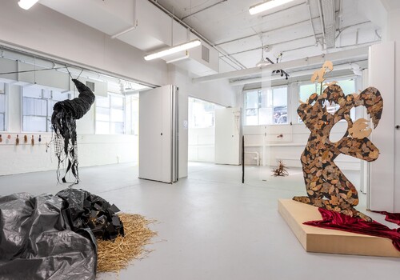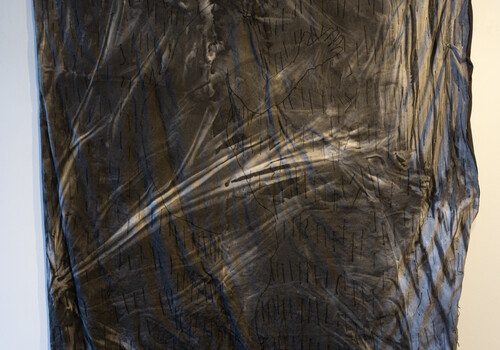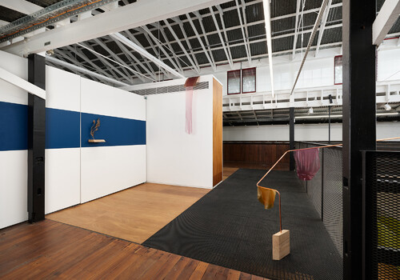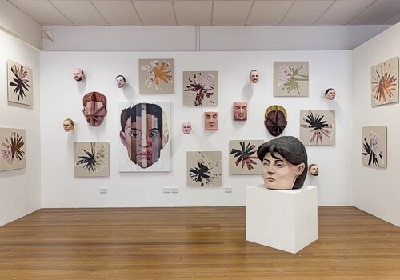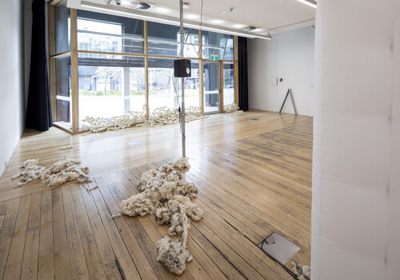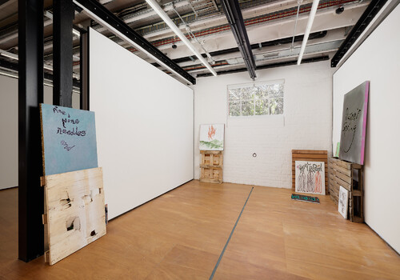Master of Architecture Design Studios, Melbourne School of Design
By Felix Pollock Tie
If a university is a place to take risks, experiment, and learn from failure, then one gets the sense that the Melbourne School of Design exhibition might be missing the crucial safety net that ensures these risks can be taken.
Climbing the balconies of the atrium and visiting each studio’s showcase, the quality of the student work is clear. However, most exhibitions lean heavily on polished presentations, with the best drawings, renders, and models seemingly carefully curated to align with each studio’s agenda.
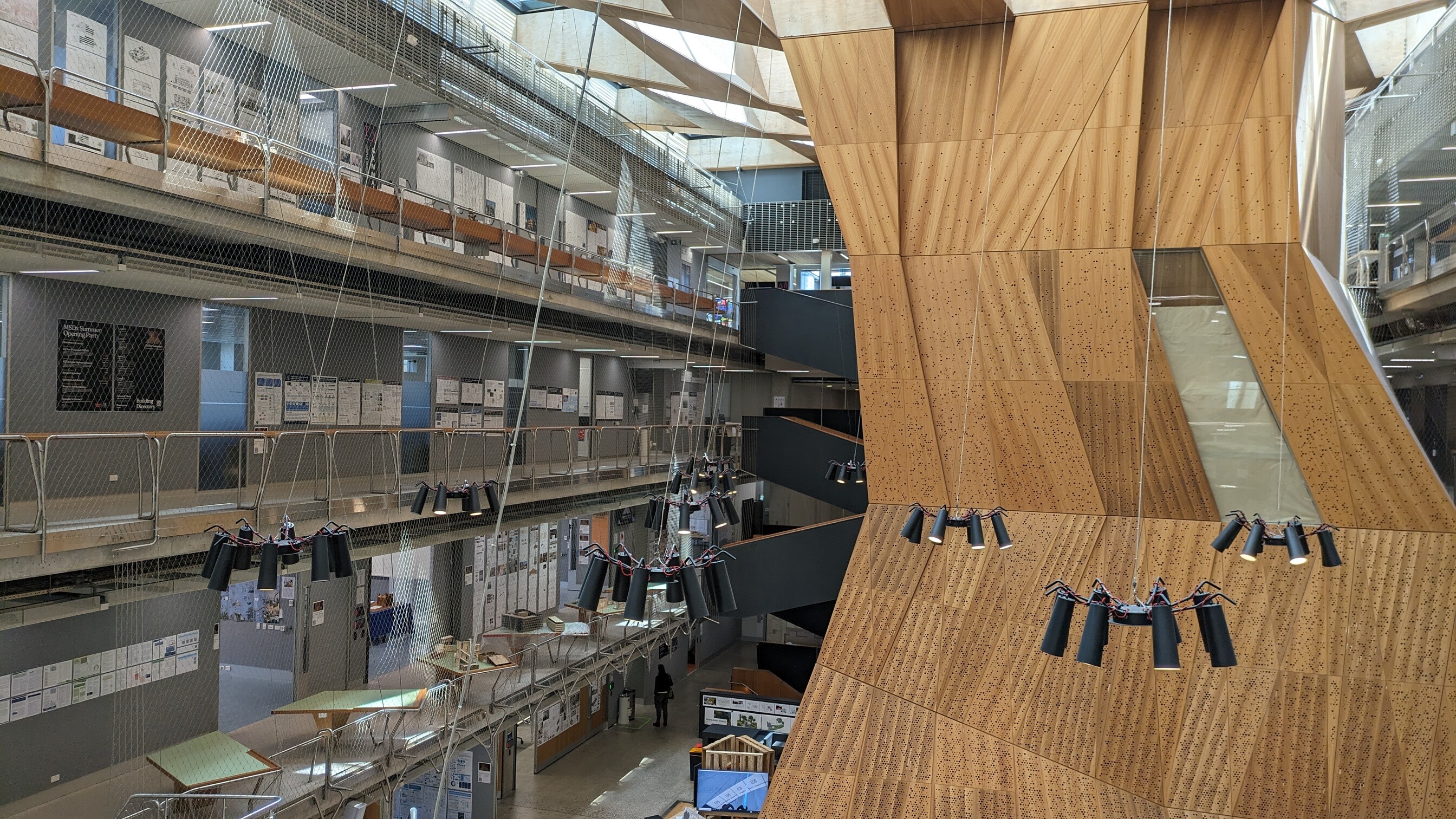
Glyn Davis Building atrium, with MSDx 2024 exhibitions set up in classrooms and corridors. Photo: Felix Pollock Tie.
The studio concepts are safe, and rooted firmly in the pragmatic. Each proposal generated in response is detailed, technically sound, and imaginable as a constructed building. There’s little room for controversy or unexpected outcomes. In such a setting, one might consider whether the emphasis on polished outcomes replaces the need for a safety net, with studios not being daring enough to warrant one.
The set designs for the studios reflect the meticulous nature of the work, adding layers to the narrative but occasionally overshadowing student results. One example of this type of exhibition design is demonstrated in Design Studio E/05 Bothy, led by André Bonnice and Lachlan Welsh.
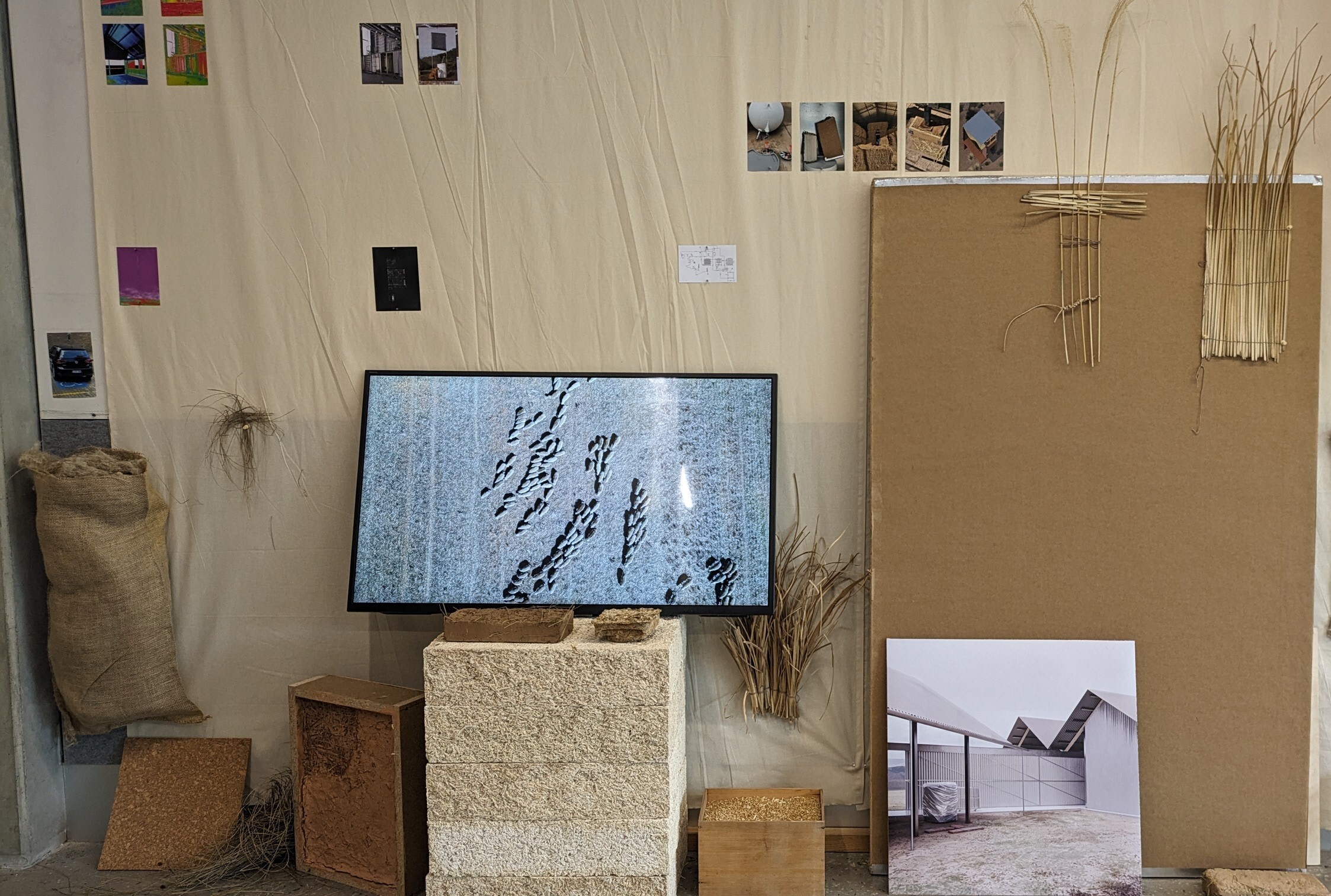
Design Studio E/05 Bothy exhibition features a TV sitting on mycelium bricks. Photo: Felix Pollock Tie.
Bothy has positioned itself in opposition to carbon-heavy global standardisation, looking at “bioregional” design approaches as generators for materiality and form. A bioregional design approach seemingly consists of collecting and generating materials on site, with these systems then going on to inform the final structures.
The result is a series of “biomaterials hubs” that each celebrate a material polyculture within their designs. This polyculture is extended to the projects, with multiple disparate formal languages, colours and materials spanning the studio.
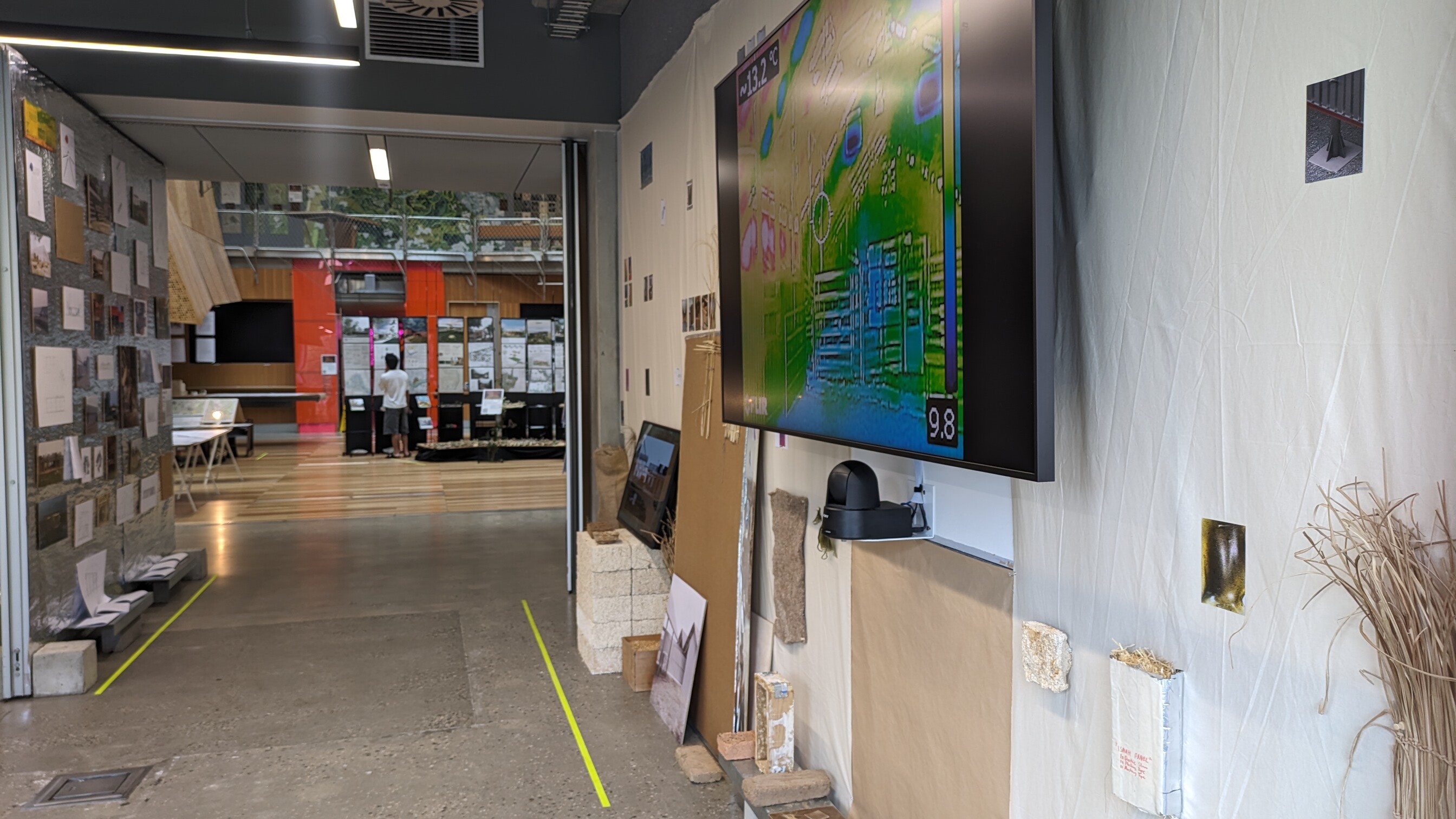
Design Studio E/05 Bothy was set up with student zines by the door on the left. Photo: Felix Pollock Tie.
The presentation supports this, with algae-based plastics lining the walls, and straw and mycelium bricks supporting a TV. The presentation is aided by videos of sheep and crop harvesters gleaning the field, which are overlaid by the snippets of student work. The student work itself though, mostly takes a backseat to the studio’s narrative, with the work resigned to a door parallel to the pin up, displayed in small, almost missable “zines”, or rendered in roughly A6-sized thermal images.
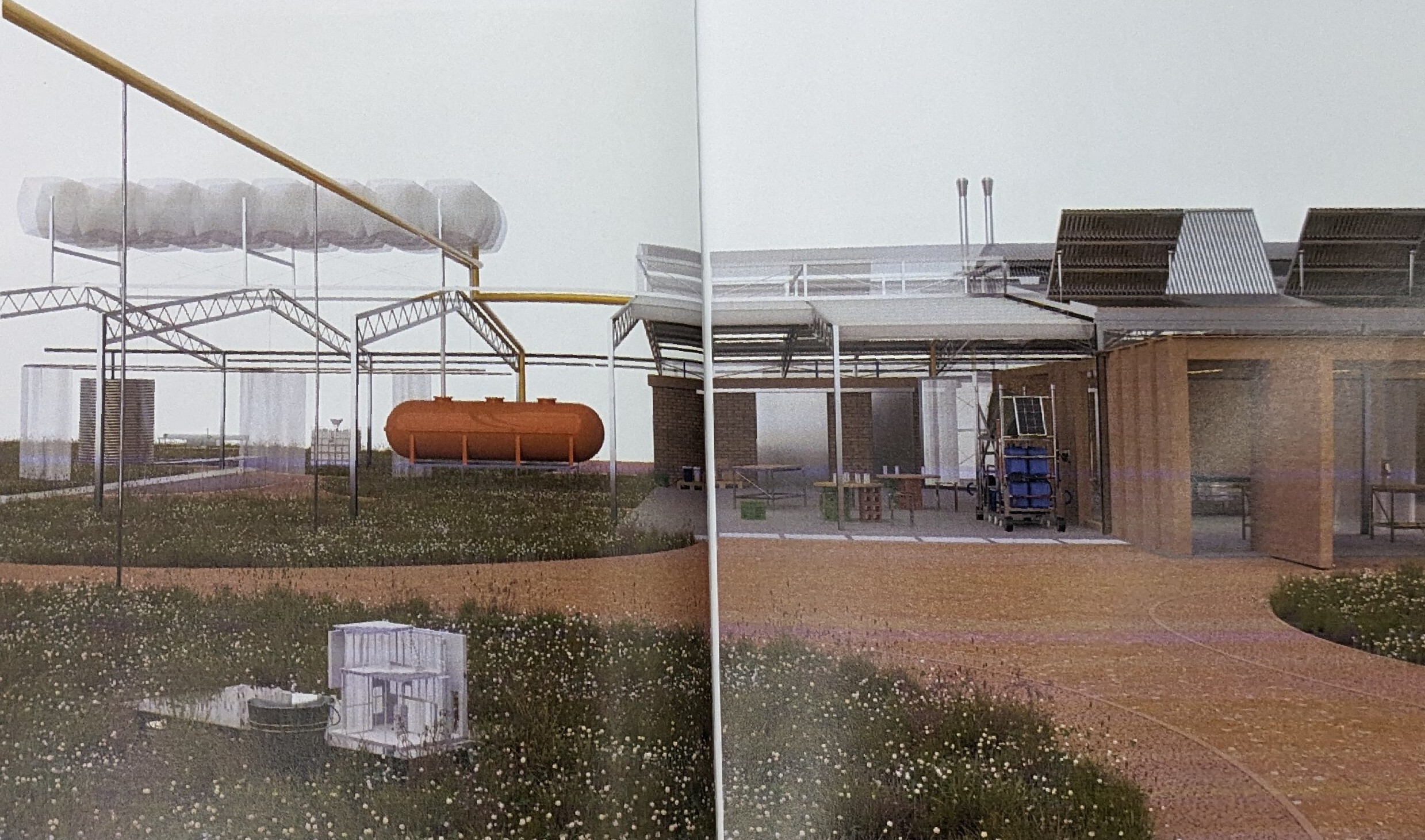
Excerpt of Yufei (Alex) Ye’s project The Close Loop Collective, exhibited as part of Design Studio E/05 Bothy. Scan by Felix Pollock Tie.
A prime example of reusing materials made and found on site can be found in the “zine” journal of Yufei (Alex) Ye, with the project The Close Loop Collective, which incorporates machines intended for storing and reusing on site waste materials into the structure, facade and interior.
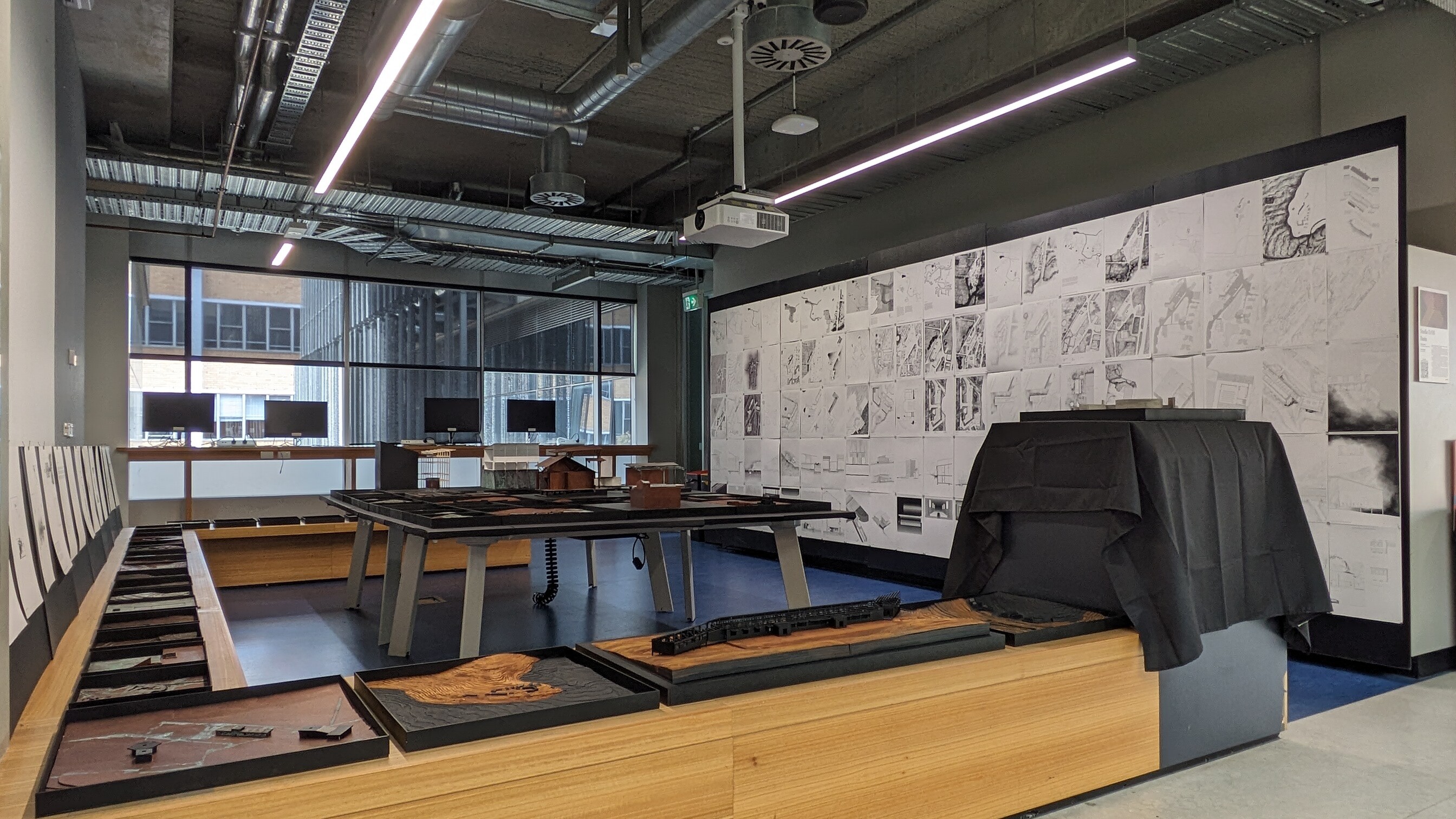
Design Studio D/05 Basin features student models in the centre of the room, and drawings on the walls. Photo: Felix Pollock Tie.
Across the atrium and in contrast to Bothy is Design Studio D/05 Basin run by Simona Falvo and Dayne Trower. This studio forgoes any elaborate set design in place of a deluge of student work.
Through regional analysis, Basin examines the historically bucolic site of The Basin, 31km east of Melbourne’s CBD. The resulting projects pull apart the “suburban vernacular”, morphing them into light interventions on the terrain.
The exhibition is a remarkable collection of some forty scale card models, rendered in oxidised copper paint. The quantity of models is mirrored by the suite of drawings on the wall opposing it. As they are unlabelled and unattributed, individual projects are hard to distinguish.
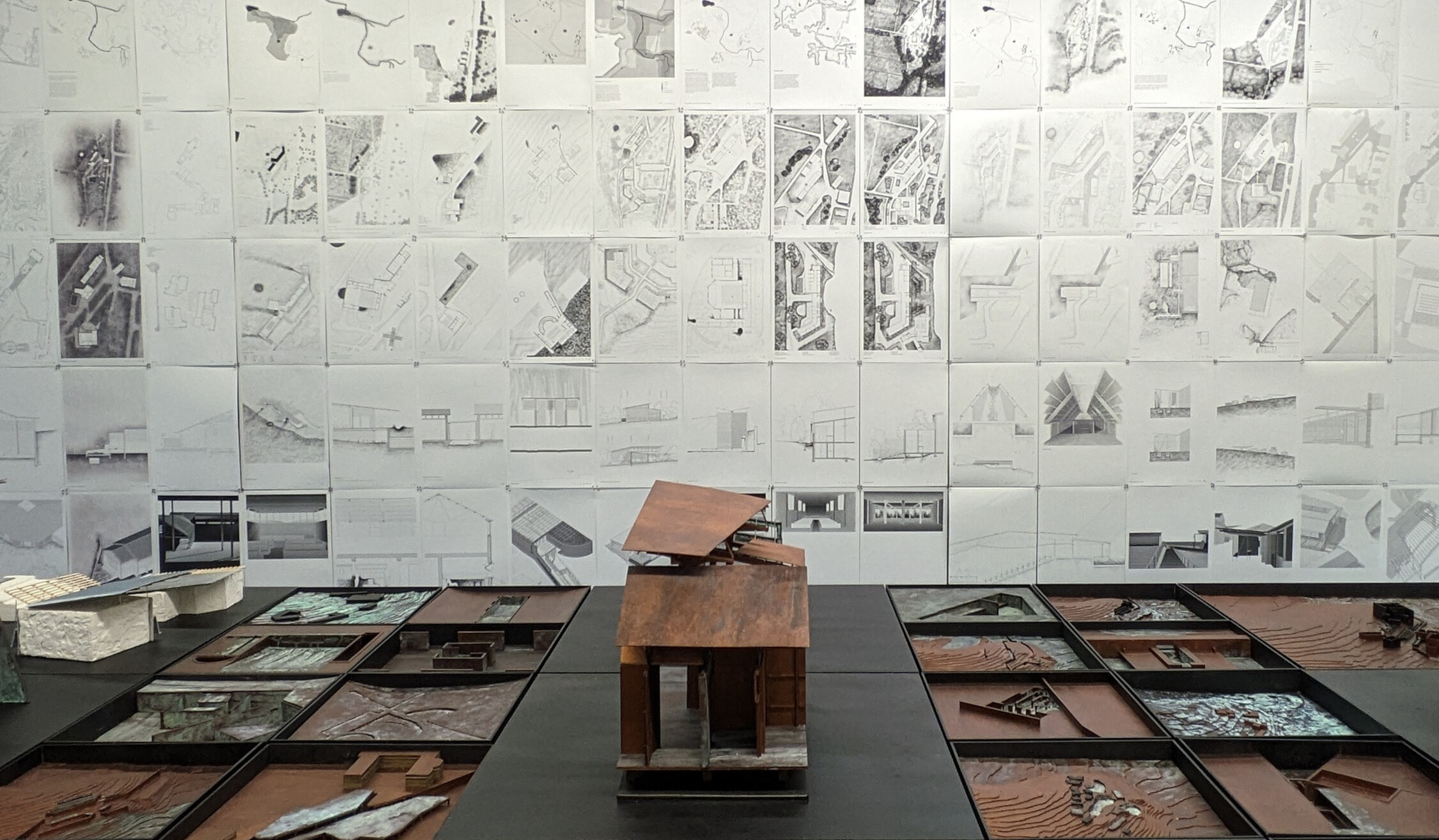
Design Studio D/05 Basin features student drawings presented in the same style. Photo: Felix Pollock Tie.
Drawn in the same striking black and white, with a grainy-gradient texture, the proposed structures are remarkably similar in their vernacular as well. Each makes liberal use of repetition, Euclidean geometry, and emphasised structure reduced into legible gestures.
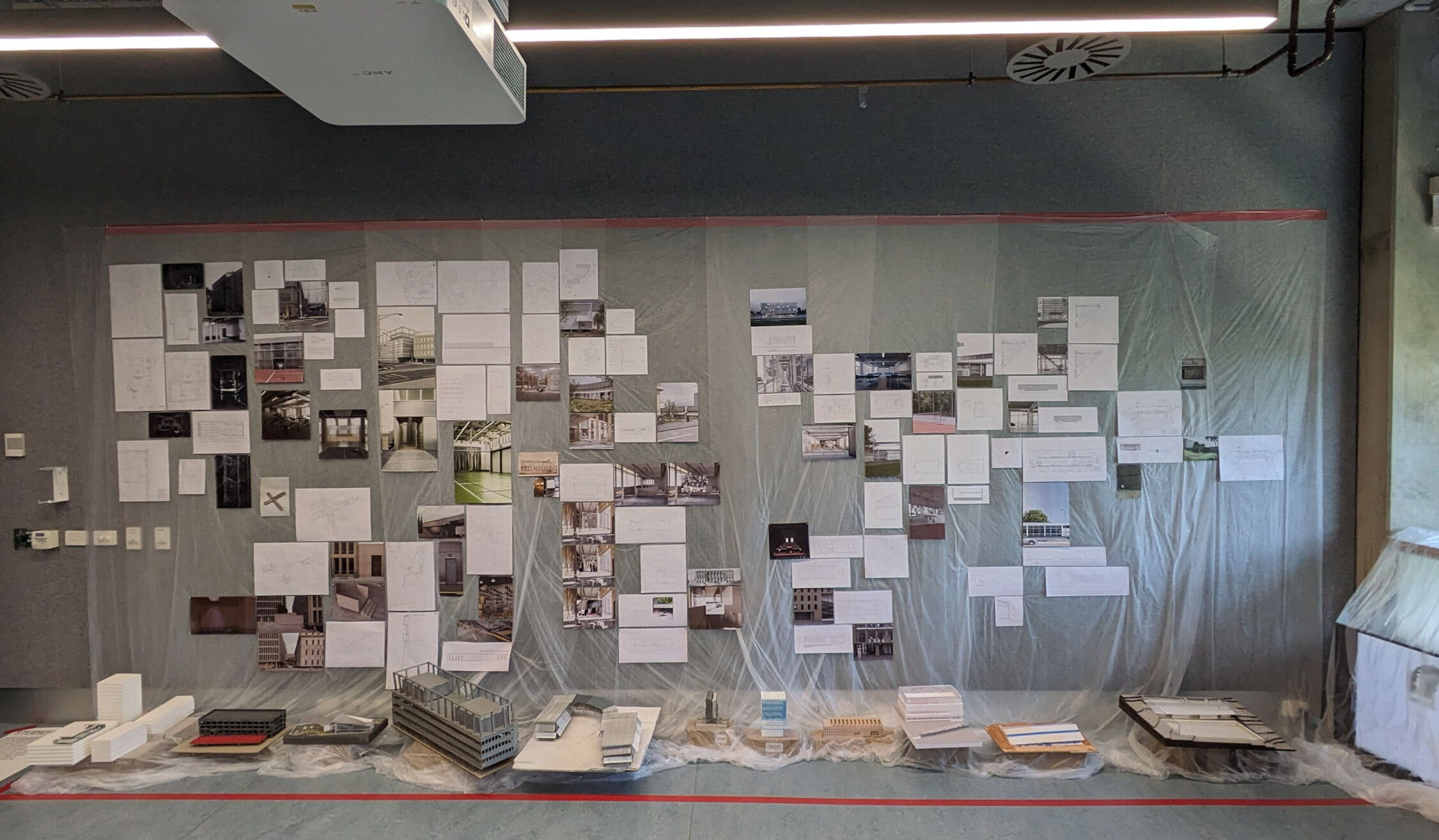
Design Studio D/06 Proposal to reclaim Government Office Space for Public Infrastructure exhibition features a plastic sheet as its backdrop. Photo: Felix Pollock Tie.
On the south side of the atrium, Design Studio D/06 Proposal to Reclaim Government Office Space for Public Infrastructure, led by Leonidas Koumouris, straddles the quantity of Basin and the quality of Bothy. The studio envisions transforming disused government office spaces into trafficked community hubs, challenging the dominance of corporate monoliths with accessible public infrastructure.
The display features semi-transparent plastic sheets as a subtle backdrop, framing a thoughtful array of drawings, renders, and models. Each project is delineated, allowing individual contributions to breathe while maintaining the studio’s overarching narrative. Unfortunately, however, student work again goes unlabelled and uncredited in this studio, with projects shown without context.
This year’s MSDx exhibition demonstrates clear technical proficiency and cohesive narratives but seems constrained by a reluctance to fully embrace experimentation. While studios like Proposal to Reclaim Government Office Space for Public Infrastructure may strike a balance, the broader exhibition leans too heavily on polished outcomes, leaving little room for risks and rebels. If the aim is to foster inquiry, future exhibitions might consider prioritising presentational perfectionism less.
Felix Pollock Tie is a writer based in Naarm/Melbourne currently undertaking their bachelor degree in Architecture at RMIT.
